10 Best Small Kitchen Remodeling Ideas in 2024
10 Best Small Kitchen Remodeling Ideas in 2024
Ever feel like your kitchen is too small to handle your big cooking dreams or your old house small kitchen needs a remodeling? Does dinner prep feel more like a fight than fun? You’re not alone in this. Most of the people living in small studio apartments, rooms or has old house small kitchen have the same issue. But don’t worry, even tiny kitchens can become amazing spaces to cook and hang out. This blog is packed with 10 easy-to-do small kitchen remodeling ideas for 2024.
We’ll show you how to make the most of your space, without breaking the bank. Thinking about a whole new kitchen in Canada? We’ve got ideas for that too. From clever storage solutions to space saving tricks, you’ll find ways to turn your kitchen into a dream, not a disaster zone, for sure. Time to say goodbye to stress and get ready to love your kitchen again with these simple kitchen ideas for small kitchen.
1. Utilize Vertical Space
Small apartment kitchen or just small kitchen often feel cramped because they lack floor space and require a special structure and narrow kitchen design. Ever wonder about all that empty walls? Taking advantage of vertical space is a game-changer in small kitchen design. Here’s how you can do it:
Install floor-to-ceiling cabinets: Maximize storage by using cabinets that reach all the way to the ceiling. This creates tons of space for dishes, pantry items, and even small appliances. In each cabinet add multiple sections, this will give you more space. Floor to ceiling cabinets are best for more storage and is one of the best small kitchen remodeling ideas.
Add floating shelves: Floating shelves are a stylish and practical way to display dishes, cookbooks, or decorative items. They free up counter space and add a touch of personality.
Use wall space for racks & organizers: Hang pot racks, hooks, or utensil organizers on the walls to keep your most-used items within easy reach and free up drawer space.
By utilizing vertical space effectively, you not only increase storage capacity but also create a visually appealing small apartment kitchen that feels more spacious and organized.
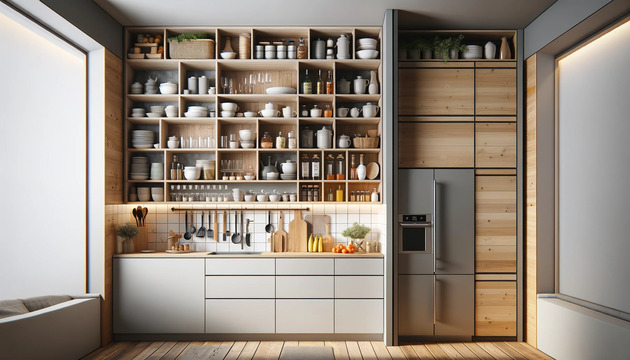
2. Opt for Open Shelving
While closed small kitchen cabinets offer a clean look, they can make a small kitchen feel even more cramped. Open shelving provides a few key advantages:
Creates an illusion of more space: Open shelves in a narrow kitchen design create an illusion of more space by allowing light to flow through, enhancing the airy and spacious ambiance. The absence of closed cabinetry promotes an open and expansive feel, visually enlarging the room.
With items displayed openly, the eye can travel uninterrupted, giving a sense of depth and breadth to the space. This design choice maximizes natural light, brightening the area and contributing to a welcoming atmosphere that feels larger and more inviting.
Easy access to essentials: No more searching. Your dishes, spices, and other everyday items are right there, easy to reach. Everything you use often is within arm’s reach, making cooking and meal prep a breeze. Plus, it’s visually pleasing to see your essentials neatly displayed in your small kitchen cabinets, adding a touch of style to your kitchen while keeping things practical and accessible.
Of course, open shelving requires a bit more commitment to keeping things tidy and is considered to be the best option if you are looking for small kitchen remodeling ideas or kitchen ideas on a budget. But if you’re up for the challenge, it can be a great way to maximize space and add visual interest to your small kitchen.
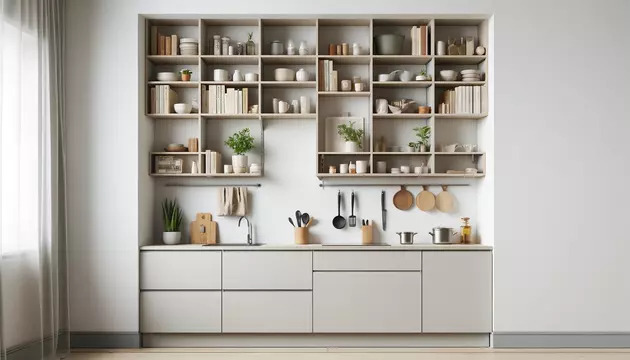
3. Invest in Multi-functional Furniture
Small kitchens demand furniture that works double-duty. Here’s where multi-functional furniture comes in that comes on top while you are in search for kitchen ideas on a budget:
The mighty storage ottoman: The storage ottoman is a genius piece of furniture. Not only does it give you a cozy spot to rest your feet or place your coffee, but it’s also a secret storage superhero.
Tuck away blankets, pillows, or even board games inside its hidden compartment. It’s like having an extra closet right in your living room. You can store storage boxes, disposable boxes and other kitchen stuff that is not fragile and isn’t used more often.
The drop-leaf table: If you’re dealing with limited space but still dreaming of a cozy dining spot, the drop-leaf table is your go-to solution. It’s like a magician in furniture form, thanks to its folding sides that easily hide away when you’re not using it.
Just imagine: no more bumping into bulky tables or squeezing past them in tight spaces. With the drop-leaf table, you can get enough floor space, creating room to move around and enjoy your living area to the fullest.
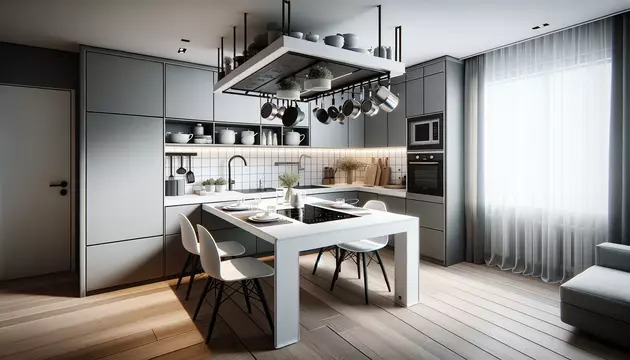
4. Choose Light Colors
The power of color psychology shouldn’t be underestimated in small kitchens. Light colors create the illusion of a larger, brighter space, making you feel less cramped. Here’s how to use them to your advantage:
Light paint colors: When it comes to painting your walls and cabinets, think light and breezy. Whites, creams, and soft pastels are your best friends here. Why? Because these light hues work like magic, bouncing off light and creating a sense of openness in your space. It’s like bringing a breath of fresh air indoors.
Light countertops and flooring: Extend the airy vibes throughout your space with light countertops and flooring. Think white quartz, gentle wood tones, or pale tiles. Why? Because these light materials harmonize with your walls, crafting a seamless, expansive feel. It’s like giving your room a big, warm hug of brightness!
So, when choosing your countertops and flooring, opt for these luminous options to enhance your space and make it feel even more welcoming.
Pops of color: While light hues rule the roost, don’t shy away from injecting pops of color with lively accents, such as a vibrant throw rug or a cheerful set of dish towels. These playful additions bring character to your space without drowning it in color. It’s like sprinkling a dash of fun into your decor mix, adding personality and charm while keeping the overall vibe fresh and balanced.
By incorporating a light color palette, you can create a sense of openness and make your small kitchen feel much more inviting.
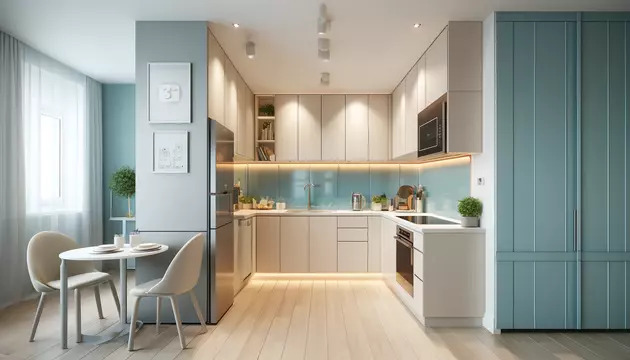
5. Maximize Natural Light
Natural light not only brightens your kitchen but also boosts your mood and makes the space feel more connected to the outdoors. Here are some ways to make the most of natural light:
Keep windows clear: Keep your windows free and clear for maximum light flow. Say no to bulky curtains or blinds that block out the sunshine. Instead, go for sheer curtains or Roman shades that let the natural light dance into your space.
It’s like giving your room a sunny hug, creating a bright and welcoming atmosphere while maintaining privacy and style.
Consider skylights: If your kitchen feels a bit dim without windows, think about adding skylights. These clever roof windows invite in natural light, instantly brightening up the space and making it feel more spacious. It’s like bringing a slice of the sky indoors, illuminating your kitchen with a refreshing glow.
Light-reflecting surfaces: Boost the brightness in your space by incorporating light-reflecting surfaces like stainless steel appliances or mirrored backsplashes. These shiny elements bounce natural light around the room, amplifying its impact and creating a luminous atmosphere.
It’s like adding a touch of sparkle to your kitchen, maximizing the sunlight’s reach and making the whole space feel even more radiant and inviting.
By maximizing natural light, you can create a more cheerful and inviting atmosphere in your small kitchen, while also reducing your reliance on artificial lighting.
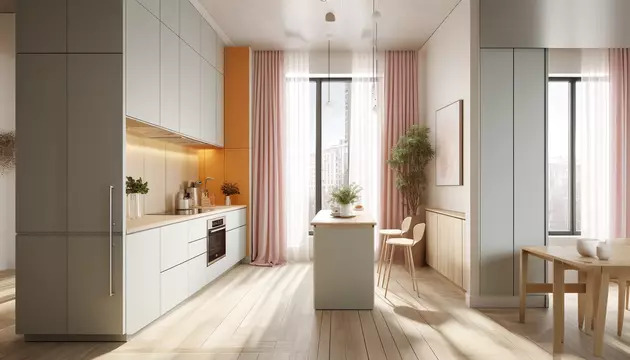
6. Utilize Under-Cabinet Lighting
Good lighting is crucial in any kitchen, but especially important in compact spaces. Under-cabinet lighting adds a layer of illumination to your workspace, making it easier to see while you prep food and cook. This not only improves functionality but also creates a brighter, more inviting atmosphere.
Here’s what to consider when implementing under-cabinet lighting:
Type of Lighting: LED strip lights are a popular choice for their energy efficiency and long lifespan. Puck lights offer a more focused beam and can be ideal for highlighting specific areas like the sink.
Color Temperature: Choosing the right color temperature for under-cabinet lighting is crucial. Warm white LEDs (around 2700K to 3000K) emit a cozy glow, akin to traditional bulbs, fostering a welcoming atmosphere. Daylight LEDs (5000K to 6500K) mimic natural light, enhancing visibility and color accuracy for tasks like food prep. Both options contribute to a well-lit kitchen, making cooking more efficient and enjoyable while creating an inviting ambiance.
Dimming Feature: With a dimmer switch, you can adjust the brightness to suit the task at hand or set the mood you desire in your kitchen. Whether you’re preparing a meal or enjoying a cozy evening, dimmable lights allow you to tailor the ambiance to your preferences. This versatility enhances both functionality and aesthetics, ensuring your kitchen lighting meets your needs throughout the day.
Installation: Installation of under-cabinet lighting is often straightforward, with many options designed for easy DIY setup. Peel-and-stick adhesive backing or mounting tracks simplify the process, eliminating the need for complex wiring or professional assistance.
This user-friendly installation method enables homeowners to enhance their kitchen lighting quickly and without hassle, ensuring a seamless integration into their space.
Bonus Tip: Extend this strategy by adding task lighting over your sink or cooktop for even greater functionality.
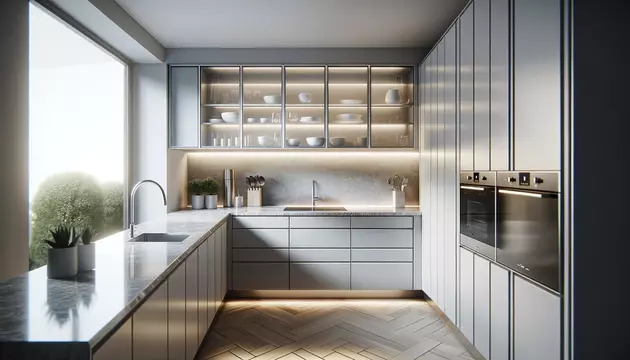
7. Streamline Appliances
Downsizing your appliances can free up valuable counter and floor space in a small kitchen. Consider these options:
Compact Appliances: In compact kitchens, prioritize space-saving appliances to maximize functionality. Opt for smaller versions of essential appliances such as refrigerators, dishwashers, and microwaves.
These compact options provide all the necessary features while minimizing the footprint, allowing for efficient use of limited space without sacrificing convenience or performance.
Combination Appliances: Combination appliances offer versatility and efficiency in compact kitchens. Consider multifunctional options like a toaster oven, which can replace both a toaster and a small countertop oven.
These space-saving solutions streamline your kitchen setup by consolidating multiple appliances into one, maximizing functionality without compromising on performance or convenience.
Panel-Ready Appliances: Panel-ready appliances offer a sleek and integrated look in your kitchen by blending seamlessly with your cabinetry. This integration minimizes visual clutter, creating a streamlined appearance that enhances the overall aesthetic of your space.
By choosing panel-ready appliances, you can achieve a cohesive and polished look while optimizing the functionality of your kitchen.
Beyond Appliances: Don’t forget to streamline other elements. Wall-mounted pot racks free up counter space, and a designated coffee station with a built-in coffee maker eliminates the need for a bulky countertop machine.
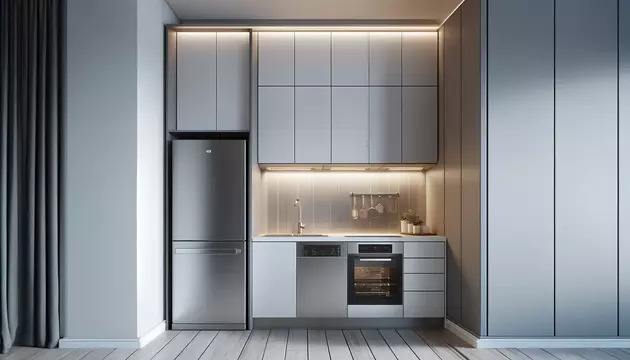
8. Create Illusions of Space
Small kitchens can feel larger with some clever design tricks:
Light and Bright Color Palette: Opt for a light and bright color palette in your kitchen to create a spacious and airy feel. Painting walls, cabinets, and backsplashes in shades of white, light gray, or beige reflects light, visually expanding the space. This color scheme enhances the overall brightness of the room, making it feel more inviting and comfortable for cooking and entertaining.
Reflective Surfaces: Use glossy finishes on cabinets, backsplashes, and countertops to bounce light around the room, creating a sense of spaciousness. Opt for clear glass cabinet doors to showcase dishware and avoid a closed-in look.
Vertical Storage: Vertical storage solutions maximize space efficiency in your kitchen. Having floor-to-ceiling cabinets, open shelving extending upwards, and hanging pot racks. These strategies capitalize on often-unused areas, freeing up valuable counter space and keeping clutter at bay.
By optimizing vertical storage, you can enhance both the functionality and aesthetics of your kitchen while maintaining a clean and organized environment.
Mirrors: Integrate mirrors into your easy simple kitchen design to enhance brightness and create the illusion of a larger space. Strategically place mirrors, such as a mirrored backsplash or a small hanging mirror on a well-lit wall, to reflect light throughout the room. This simple yet effective technique adds depth and visual interest while maximizing the perceived size of your kitchen area.
Bonus Tip: Keep your countertops clear as much as possible. Utilize drawer organizers, cabinet inserts, and under-shelf baskets to store appliances, utensils, and pantry items efficiently.
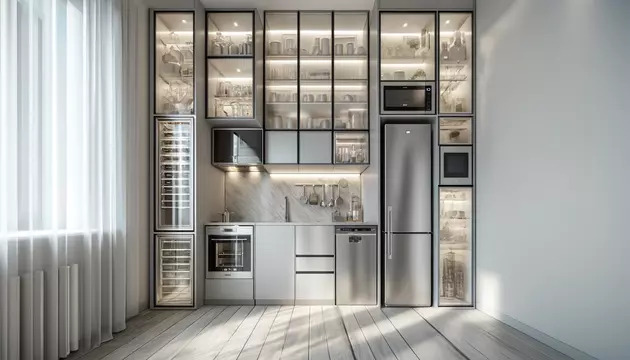
9. Organize Efficiently
Conquering clutter is key to maximizing efficiency in a small kitchen. Here’s how to get the most out of your limited space:
Declutter Ruthlessly: Practice ruthless decluttering in your kitchen by assessing items based on their utility. Dispose of anything unused within a year, opting to donate, sell, or recycle items you no longer need.
This approach minimizes unnecessary clutter, creating a more organized and efficient workspace. By prioritizing essentials and letting go of excess, you can streamline your kitchen and improve functionality.
Employ Smart Storage Solutions: Implement smart storage solutions to optimize space in your kitchen cabinets. Utilize drawer dividers, cabinet organizers, and shelf risers to maximize storage capacity efficiently. Clear containers offer visibility, allowing you to quickly identify contents and maintain order within cabinets.
By employing these strategies, you can effectively utilize every inch of available space while keeping clutter under control.
Utilize Dividers and Lazy Susans: Using dividers in drawers and lazy Susans in corner cabinets can improve accessibility and organization and blend well with your easy simple kitchen design.
These solutions ensure that items are easily reachable and prevent them from getting lost or forgotten in the back of cabinets. By maximizing space and minimizing clutter, you can optimize the functionality of your kitchen storage.
Designate Appliance Zones: Designate specific zones in your kitchen for frequently used appliances, such as a designated coffee station or toaster oven corner. This organization ensures easy access to these items while minimizing countertop clutter. By streamlining your kitchen layout, you can enhance efficiency and maintain a tidy workspace.
Bonus Tip: Implement a labeling system for shelves, drawers, and containers. This makes it easy to find what you need quickly and keeps everything organized.
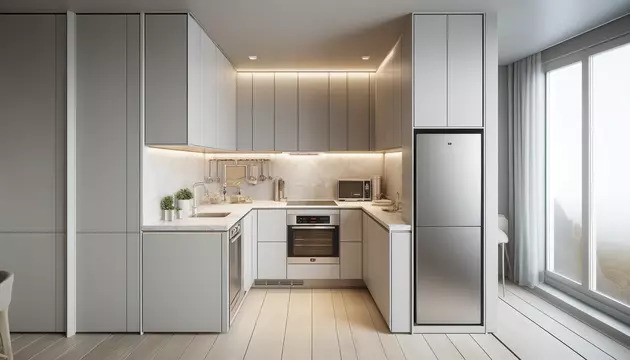
10. Incorporate Smart Technology
Small kitchens can benefit significantly from smart technology. Here are a few ways to integrate it seamlessly:
Smart Appliances: Smart appliances can make things convenient and efficient in your kitchen. Smart refrigerators can track inventory and suggest recipes based on available ingredients, while smart ovens offer remote preheating and cooking progress monitoring via your phone.
These advanced features streamline meal preparation and management, making cooking and grocery shopping more convenient than ever before.
Smart Lighting: Smart lighting systems controllable with controllable voice or phone is way more convenient. Hands-free operation and the flexibility to set schedules or adjust brightness for ambiance. With smart lighting, you can effortlessly create the perfect atmosphere for cooking, dining, or entertaining, all with the convenience of modern technology.
Smart Speakers with Voice Assistants: Integrate a smart speaker with a voice assistant into your kitchen for added convenience. Utilize it to set timers, convert measurements, or play music while you cook. With hands-free control, you can streamline tasks and enhance your culinary experience with ease and efficiency.
Beyond Gadgets: Don’t forget about smart non-gadget solutions like built-in charging stations hidden under cabinets or automatic trash can openers that promote a clean and efficient workflow.
Remember, smart technology should enhance your experience, not overwhelm it. Choose features that suit your cooking style and preferences.
By implementing these organization and smart technology kitchen remodeling tips and advice, you can create a small kitchen that is not only functional but also feels streamlined and enjoyable to use.
FAQs (Frequently Asked Questions)
Can I remodel my small kitchen on a tight budget?
Yes, you can remodel your small kitchen on a tight budget by prioritizing cost-effective updates, such as painting cabinets instead of replacing them, choosing affordable materials like laminate countertops, and focusing on DIY projects where possible. Additionally, consider keeping the existing layout to avoid costly structural changes.
How can I make my small kitchen appear larger without major renovations?
To make your small kitchen appear larger without major renovations, utilize strategies like painting the walls and cabinets in light colors to create an illusion of space, incorporating reflective surfaces like glass or mirrored backsplashes, maximizing natural light with strategically placed windows or skylights, and opting for open shelving instead of closed cabinets to visually expand the room. These kitchen remodeling or renovation tips and advice can help your kitchen to look bigger.
What are the best colors for a small kitchen?
The best colors for a small kitchen are typically light and neutral shades, as they can help create a sense of openness and airiness. Some popular choices include:
- White
- Soft Gray
- Light Blue
- Pale Yellow
- Beige or Taupe
- Soft Green
- Cream
What are some common mistakes to avoid when remodeling a small kitchen?
Common mistakes to avoid when remodeling a small kitchen include overcrowding the space with too many appliances or large furniture, neglecting proper storage solutions leading to clutter, choosing dark colors that can make the room feel smaller, underestimating the importance of adequate lighting, and overlooking the potential of vertical space for storage and organization.
How do I determine the best layout for my small kitchen?
To determine the best layout for your small kitchen, consider the classic kitchen layouts like the galley, L-shaped, or U-shaped designs, which optimize space efficiency. Additionally, consider consulting with a professional kitchen designer for personalized recommendations based on your specific needs and space constraints.
What should I prioritize when remodeling a small kitchen?
When remodeling a small kitchen, prioritize functionality and efficiency by focusing on essential features like adequate storage, efficient workflow, and space-saving solutions. Opt for multipurpose fixtures and appliances, such as an island with built-in storage or a compact dishwasher.
Wrap Up
Transforming your compact kitchen into a culinary haven is easier than you think! With these simple yet effective kitchen remodel ideas for 2024, conquering your small space becomes as easy as this blog sounds. Whether you’re tackling kitchen remodeling in Canada or optimizing a studio kitchen, these tips will guide you to success.
Maximizing space is key. Think smart storage solutions like pull-out pantry shelves and magnetic spice racks to keep everything organized and accessible. Incorporating light is your secret weapon. Choose light, airy colors to open up the space, and let natural light flood in wherever possible.
Now, let’s address those common concerns with our FAQ section. Worried about budget constraints? No problem! Our tips focus on cost-effective updates to keep your wallet happy. Concerned about layout? We’ve got you covered with advice on choosing the best layout for your needs.
So, don’t stress about square footage. Own the cozy charm of your studio kitchen and let your inner design guru let magic happen. With these small kitchen remodeling ideas and a touch of personal flair, you’ll soon have a dream kitchen that’s stylish, functional, and uniquely yours. Happy remodeling!

